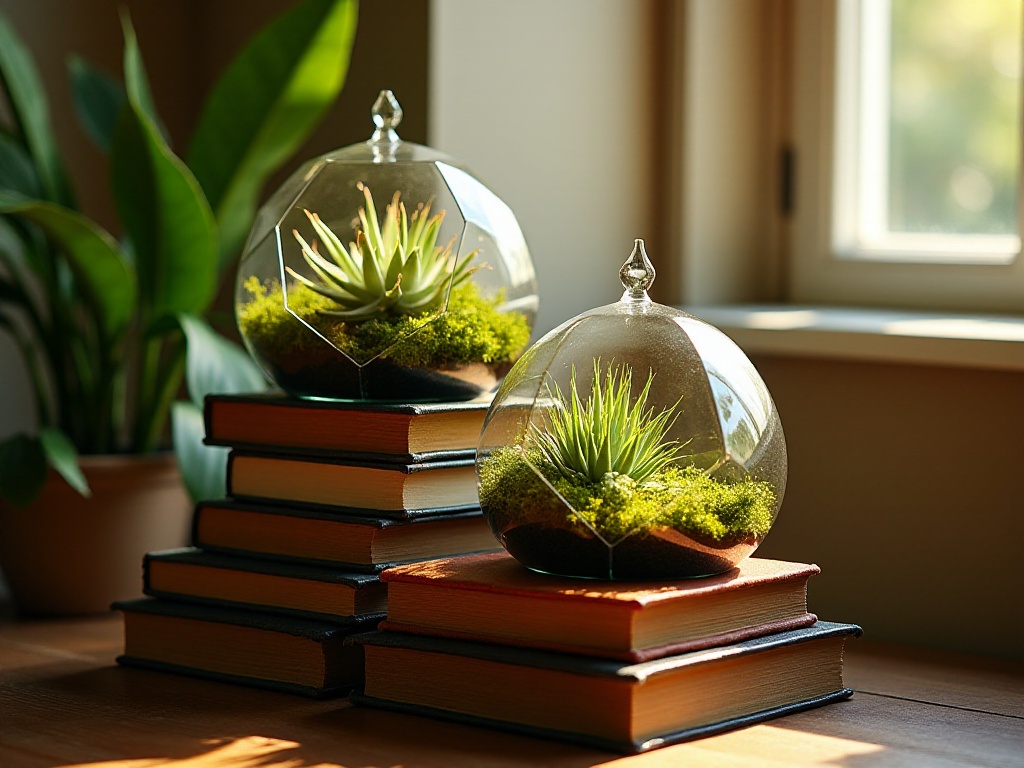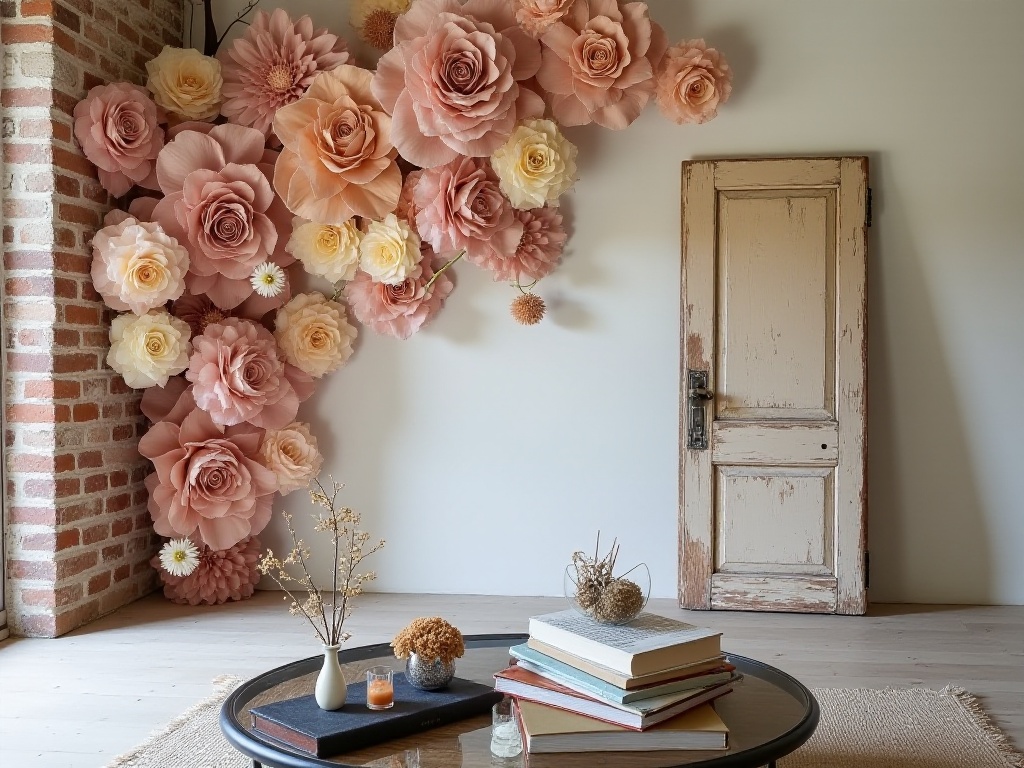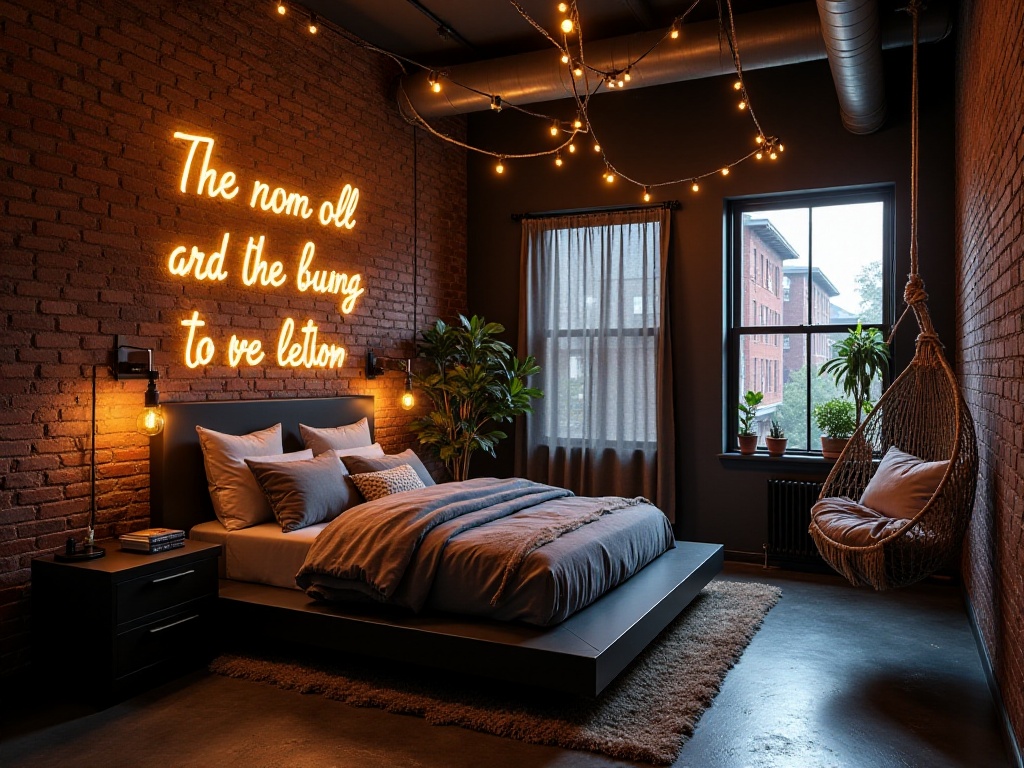Introduction
As a recent graduate working in the city, I know how difficult it is to buy a house in major cities. After finally saving enough to buy a small apartment, renovation became my new concern. However, after a year of research and practice, I discovered that with the right techniques, even a small apartment can be transformed into an ideal living space. Today I'd like to share my renovation experience to help others who are struggling with small apartment renovations.
Color Secrets
To be honest, when I first started researching renovation, I knew nothing about color matching. After looking at many renovation cases, I discovered how much impact colors have on space.
My living room was originally only 38 square meters, but after choosing ivory white as the main color, the visual effect improved significantly. Not just my opinion - friends who visited said it felt like at least 50 square meters. I later learned that light colors can visually expand space by over 20%.
However, using only light colors won't work as it can look monotonous. I placed several navy blue cushions in the living room and laid a carpet in the same color scheme, which immediately gave the whole space a sense of depth. I remember my best friend exclaiming, "This is so stylish!"
For the bedroom's color scheme, I chose light gray as the main color, paired with mint green bedding and curtains. Mint green not only creates a fresh natural feeling but is particularly sleep-inducing. According to interior design research, this combination of cool and warm tones most easily creates a comfortable living environment.
For the kitchen, I used beige wall tiles paired with light wood cabinets. This color combination makes the originally 4-square-meter kitchen look particularly bright and spacious. Plus, this color scheme is very stain-resistant and easy to maintain.
I put a lot of effort into choosing colors for the bathroom. Because the bathroom was tiny, only 3 square meters. I used white wall tiles with light gray floor tiles, plus one wall of sky blue mosaic, making the small space look particularly transparent.

Material Combinations
Regarding material combinations, I was also clueless at first. But through constant trial and learning, I discovered that material matching isn't so difficult once you master some basic principles.
In my living room, I used three main materials: solid wood, metal, and fabric. The wooden floor gives a warm feeling, the metal-framed coffee table adds modernity, and the fabric sofa makes the space softer. The ratio of these three materials is roughly 6:3:1, perfectly balancing the warm and cool feelings of the space.
For bedroom materials, I leaned more towards soft and comfortable choices. The headboard wall uses linen wallpaper, paired with white oak bed frame and linen curtains. This combination of natural materials makes the bedroom particularly cozy, and even improved sleep quality.
Kitchen material choices focused more on practicality. I chose quartz for the countertop, which is water-resistant, oil-resistant, and wear-resistant. The cabinets are made of durable MDF with waterproof treatment. The walls use glossy tiles, which are very easy to clean.
Bathroom material choices were also carefully considered. The floor uses anti-slip matte tiles, walls use glazed tiles with mosaic. The washbasin is made of artificial stone, both beautiful and waterproof.
For the balcony, I chose anti-corrosive wooden flooring, paired with wicker drying racks and storage baskets. This material combination is not only water and sun resistant but also has a particular vacation vibe. Having afternoon tea on the balcony during weekends makes me feel completely relaxed.

Storage Tips
Storage is probably the biggest pain point for small apartments. My home is only 60 square meters, but through some storage techniques, it can surprisingly fit all my things.
First, let's talk about living room storage design. My sofa has storage function, with space underneath for seasonal clothes and bedding. The coffee table is also multifunctional, with drawers for remote controls, magazines, and other small items. The TV wall features full storage cabinets, not only for books and decorative items but also hiding routers, set-top boxes, and other electronics.
I put a lot of effort into the bedroom wardrobe. Traditional wardrobes actually have low internal space utilization, so I added various storage solutions inside. Things like layered drawers, hanging bags, storage boxes, etc. Now my wardrobe can store more than twice as much as before.
I chose floating bedside tables, with room for storage boxes underneath. A small shelf was installed at the headboard, very convenient for glasses and phones. The space under the bed wasn't wasted either, with four storage boxes containing many rarely used items.
Although the kitchen is small, it doesn't lack storage space. I installed many storage solutions in the cabinets, like pot racks, rotating spice racks, knife holders, etc. I also installed a classified garbage bin under the sink, which is particularly practical.
Bathroom storage is also well thought out. A corner shelf was installed above the toilet for toilet paper and cleaning supplies. The washbasin has layered drawers below, categorizing skincare and cleaning products. A corner rack was installed in the shower area for body wash and shampoo.
Besides drying clothes, I also planned a small work area on the balcony. Using a folding desk and chair that can be put away when not in use. Several storage shelves were installed on the wall for plants and miscellaneous items.

Visual Tricks
Speaking of visual tricks, this is key to making small spaces appear larger. I put a lot of effort into this aspect.
I placed a huge full-length mirror at the entrance, the position being particularly important. The mirror not only makes the space visually larger but also reflects natural light from the living room, making the entire space brighter. It's also convenient for checking appearance before leaving.
I also made many optimizations for living room lighting. The curtains are a combination of sheer and blackout curtains. During the day, I can just draw the sheer curtains, letting natural light in without being too glaring. For evening, I designed three layers of lighting: ceiling lights, wall sconces, and corner decorative lights. Different combinations for different times, both practical and atmospheric.
The bedroom lighting design was also thoughtful. Besides the main light, adjustable wall lamps were installed on both sides of the bed, perfect for reading. The curtains chosen have good light-blocking properties but are light in color, so the room doesn't get too dark even when drawn.
Kitchen lighting mainly considers practicality. LED strips were installed under the countertop, providing plenty of light for chopping. Lighting was also added under the range hood for better visibility while cooking.
The bathroom mirror light is color temperature adjustable - natural light for makeup, warm light for evening routines, particularly thoughtful.

Budget Control
Renovation costs are indeed a big issue, especially for young people like us who just started working. However, I found that with careful shopping, you can create nice effects even on a small budget.
I put a lot of effort into furniture selection. The coffee table and dining table were found in second-hand markets, looking great after simple repairs and repainting. The sofa was bought online during a group purchase on Singles' Day, saving quite a bit.
Storage items were mostly bought from IKEA, their storage systems really offer good value for money. Some storage boxes I DIY'd myself, buying basic materials and following online tutorials, saving money while gaining a sense of achievement.
I compared prices from three vendors for renovation materials, buying some from building material markets and some through online group purchases. Paint and wallpaper were group-purchased with friends, much cheaper than specialty stores.
For small decorative items, I found them on Taobao and Xianyu. Some were second-hand, some were brand clearance items, all very affordable. Plants were bought from the flower market, much cheaper than department stores.

Conclusion
Renovation is less about decorating a house and more about creating a lifestyle. Through this renovation, I not only made my 60-square-meter small house practical and beautiful, but more importantly, I packed all my aspirations for ideal living into this small space.
Whenever friends visit, they marvel at how cozy and comfortable my home is. The secret is treating every corner seriously and maximizing the value of every inch of space.
I hope these experiences can provide some inspiration for friends who are also renovating small apartments. Remember, no matter how small the space, don't compromise. With careful design, you can still live an elegant life.








